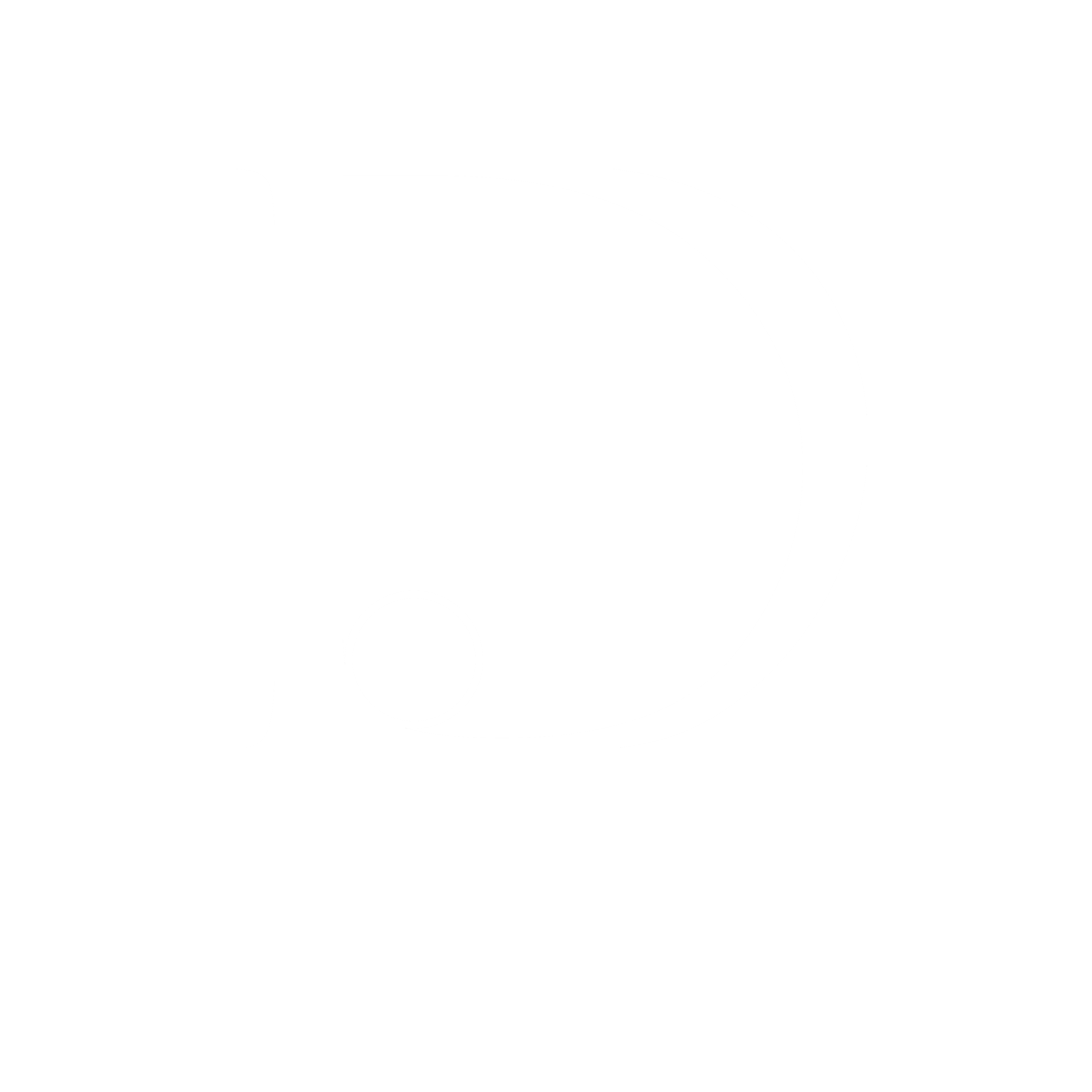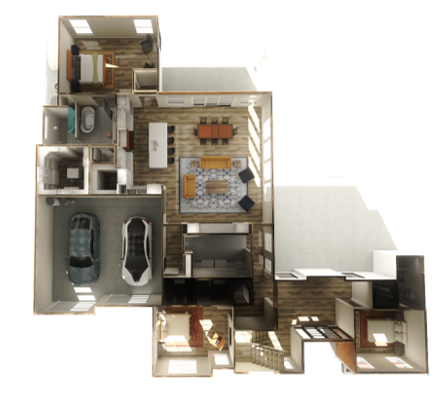OUR DESIGN PROCESS
“We work closely with you to build a new home that you and your family will love, enjoy, and be proud to own.”
Establishing a customer relationship
We work on many different residential & commercial projects including new homes, home additions, commercial finish-outs and new commercial buildings. Starting a project can be a fun and exciting process, but it can also be daunting and stressful. Our team is here to help you throughout the process. We work closely with our clients and contractors to make sure the team produces the best homes possible. Our goal is to ensure that you will feel pleased with the end results.
Pre-design & FEASIBILITY study
During our initial meeting, we analyze your property and document any references or photos which you are looking to incorporate onto your design. We also discuss city ordinances and subdivision requirements, if applicable, to ensure that the project goes smoothly. Essentially, we will be determining the information we need to begin a design.
phase 1 : schematic design & Site Planning
In this phase, we begin by planning out the distribution of the spaces such as bedrooms, bathrooms, recreational spaces, and private spaces. We also plan the placement of your home onto the property to establish its location and determine what space you will have for any future development or any additional entertainment spaces.
phase 2 : design development
Upon this phase, the exterior designed, along with the 3D model, is created for space planning. Once the 3D model is ready the client will receive access to a free app that allows them to do their own walkthrough. Also, exterior finishes and architectural aesthetics are featured to help the client visualize the house design. We also see what windows and doors will be placed throughout the house. At the end of this phase, we provide a pricing set that allows the client to get cost bids on their project prior to finalizing plans.
phase 3 : Construction Documents
This is the final phase where our team begins to finalize the project details for construction permits. During this phase, we cover electrical & lighting annotations, ceiling treatments, dimensional specifications, rooms, windows, doors, and elevation details. We also schedule a final review of the project to go over the details listed above and analyze the final plans.




